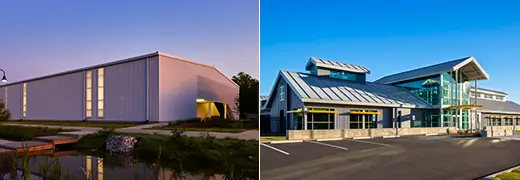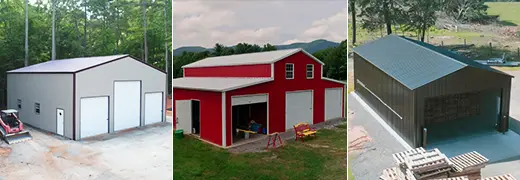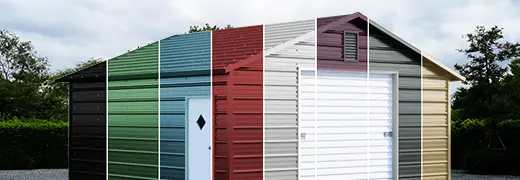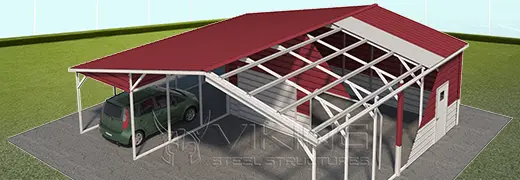SKU: 544012CB
54x40x12 Steel Carolina Barn
Starting Price: $28,784*
Prices varies by State,Location and customization.
Call us at +1(877)-801-3263 for latest low price.
Building Dimension
-
Width 54
-
Length 40
-
Height 12
Customizing the look and functionality of your building?
We hold expertise in offering a wide range of Customized Steel Building Structure.
- Enclosed Center Building
- (1) 10’ x 10’ Garage door
- (2) 30” x 30” Windows
- (2) Enclosed 12’W x 40’L x 9’H Lean-tos with (1) 9’ x 8’ Garage door, (2) 36” x 80” Walk-in doors, (3) 30” x 30” Windows and (1) 12’W x 40’L x 7’H side open lean
Order 54x40 Carolina Barn Metal Building
A metal barn is always necessary to meet your residential and agricultural needs. This 54x40 Carolina Barn is the best investment to give the perfect shelter to protect your vehicles and farm equipment. With the vast scope of this 54x40x12 Metal Carolina Barn, this is the smart investment you can make for your future. It comes with a 1-year workmanship and a 20-year tubing warranty, ensuring its durability and longevity for decades. You can get this prefabricated steel carolina barn If you want a substantial barn structure with ample parking and storage space.Latest Price of 54x40x12 Steel Carolina Barn
Our customer ordered this 54x40 Vertical Roof Metal Barn for $28,784. However, if you order this prefab steel barn with similar specifications, its final price will vary depending on your location due to code rating. You can call 877-801-3263 to get the best price for your location.Get Custom 54'x40' Prefabricated Metal Carolina Barn
You might search for a similar steel carolina barn with other customizations if required. Viking Steel Structures provide 3D Building Estimator that will help you design a custom 54x40 Steel Carolina Barn with multiple customization options to match your custom requirements. From tip to toe, you can design an all-new 54x40x12 Custom Carolina Barn that can serve your personal needs. There are many options you can customize in this building; a few of them are listed below:- Insulation
- Frame-outs or Garage Doors
- Windows
- Panel Orientation
- Walk-in Doors
- Lean-tos
- Wainscot
- Certifications
NOTE: Contact for availability of Stone & Wood color options in your area.




































