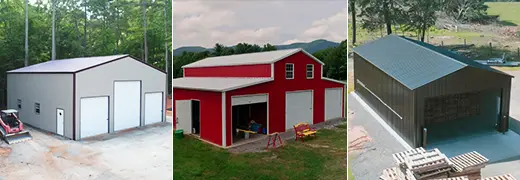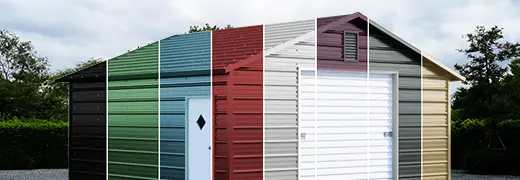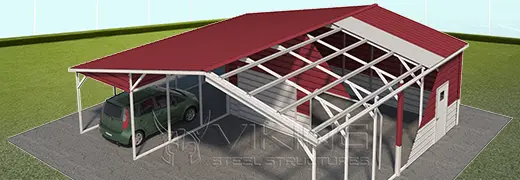3D Garage Planner with Viking Steel Structures
Installing a new metal garage is an incredible experience for first-time buyers, but designing must be done effectively to achieve the best results. Choosing the appropriate metal garage design is one of the most critical aspects of your garage building journey, as choosing the wrong one may dump your efforts into disarray. Viking Steel Structures hence gives you the 3D metal garage builder, where you can bring your dream into reality and build a long-lasting steel garage.
With our Garage 3D planner, you can envision how your steel garage building would look when customized to meet your needs. We have a 3D steel garage planner that helps you visualize your new steel garage.
How Does Metal Garage 3D Estimator Work?
Viking Steel Structures provides an easy platform to design your 3D metal garage without hiring a professional architect. The 3D Metal Garage Estimator is simple as it includes a few pre-defined steps that conclude with your order placement. Follow the steps mentioned below and complete your garage order.
Enter Your Area ZIP: The initial step is to enter your ZIP Code. You must provide the ZIP code as the price of custom steel garages entirely vary on the code ratings.
Select Garage Style: Viking Steel Structures offers a variety of building types, including carports, garages, barns, utility buildings, farm buildings, commercial, clear-span buildings, and more. After building-type selection, you can select the installation surface, roof type, and lean-tos, among other options.
Choose a Metal Garage Size: The steel garage size you’re designing must fit your property alongside serving your requirements. Choose your desired width, length, and height.
Make Customizations: You can select frame gauge, colored screws, and insulation options from the list.
Select Door, Window, and Frame outs: If required, you can add items to your 3D garage wall and visualize it before finalizing.
Finally, you can check/review your 3D metal garage and submit your quote to our construction expert, who will contact you with an accurate estimate and payment instructions.
Remember, you do not need to pay the total upfront when booking; you only need to pay a small portion of your final payment to reserve your spot and pay the rest at installation.
Benefits of Using Garage 3D Design Tool
There are several advantages to using our 3D garage builder. Following are some unparalleled advantages of steel garage 3D estimator above their alternatives:
Save Time: Using a 3D Garage Planner is quick and easy. You can customize your dream garage as a whole and order it straight away with a one-time transaction.
Complete Customization: You can submit your order once your Garage Building 3D design is full. However, you have various customizing options to improve the aesthetic of your home.
So, what are you waiting for? Now is the moment to bring your Garage 3D Model into reality.






















