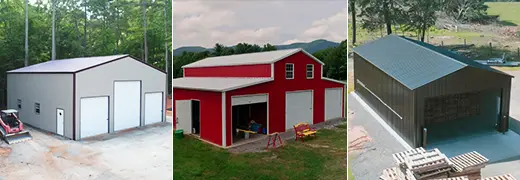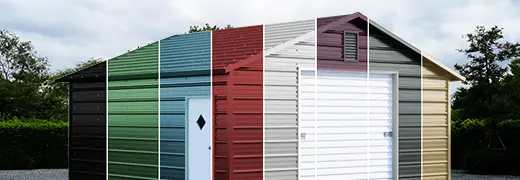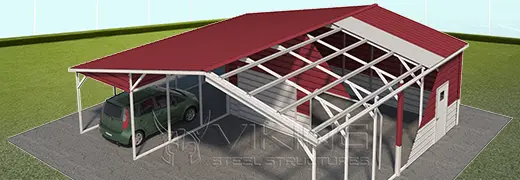SKU: 483012CB
48x30x12 Carolina Barn
Starting Price: $23,313*
Prices varies by State,Location and customization.
Call us at +1(877)-801-3263 for latest low price.
Building Dimension
-
Width 48
-
Length 30
-
Height 12
Customizing the look and functionality of your building?
We hold expertise in offering a wide range of Customized Steel Building Structure.
- 24'x30'x12' Enclosed Garage with Lap Siding (limited areas)
- (2) 10'x10' Openings Only
- (1) 36"x80" Walk-in Door
- (3) 30"x30" Windows
- (2) 12'x30'x9' Lean-tos (3 Side Openings on Each Lean)
- Fully Insulated (Double Bubble)
Order 48x30 Carolina Barn Metal Building
A metal barn is always necessary to meet your residential and agricultural needs. This 48x30 Carolina Barn is the best investment to give the perfect shelter to protect your vehicles and farm equipment. With the vast scope of this 48x30 Carolina Metal Barn, this is the smart investment you can make for your future. It comes with a 1-year workmanship and a 20-year tubing warranty, ensuring its durability and longevity for decades. You can get this prefabricated steel carolina barn If you want a substantial barn structure with ample parking and storage space.Get Custom 48'x30' Prefabricated Metal Carolina Barn
You might search for a similar steel carolina barn with other customizations if required. Viking Steel Structures provide a 3D Building Estimator that will help you design a custom 48x30 Steel Carolina Barn with multiple customization options to match your custom requirements. From tip to toe, you can design an all-new 48x30x12 Custom Carolina Barn that can serve your personal needs. There are many options you can customize in this building; a few of them are listed below:- Insulation
- Windows
- Lean-tos
- Certifications
- Panel Orientation
- Wainscot
- Walk-in Doors
- Frame-outs or Garage Doors
Latest Price of 48x30x12 Prefab Metal Barn Structure
Our customer ordered this 48x30 Metal Barn Building for $24,752. However, if you order this prefab steel barn with similar specifications, its final price will vary depending on your location due to code rating. You can call 877-801-3263 to get the best price for your location.NOTE: Contact for availability of Stone & Wood color options in your area.





































