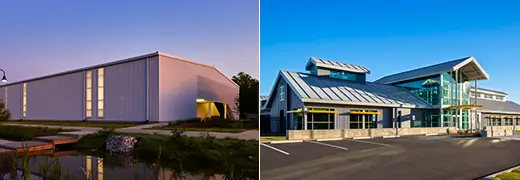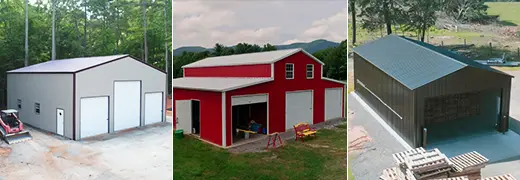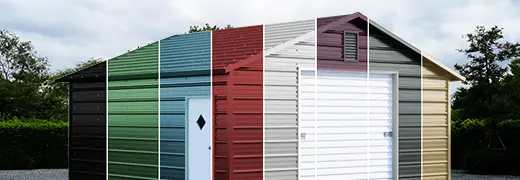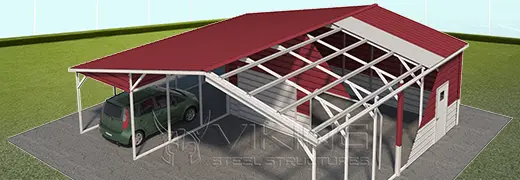SKU: 423512CRMB
42x35x12 Continuous Roof Metal Barn
Starting Price: $23,680*
Prices varies by State,Location and customization.
Call us at +1(877)-801-3263 for latest low price.
Building Dimension
-
Width 42
-
Length 35
-
Height 12
Customizing the look and functionality of your building?
We hold expertise in offering a wide range of Customized Steel Building Structure.
- 18x35 Vertical Roof
- 12' Side Height
- 2)10x10 Roll-up Door
- 2) 12x35 Lean-tos
- 9' side height
- Both sides closed
- Both ends closed
- 3) 9x8 Garage Doors
- 36x80 Walk-in Door
- Insulation
Buy a 42x35 Metal Barn Building for Sale
This 42x35 vertical roof metal barn is a wise investment for inventory or parking purposes. You can order this 42x35x12 steel barn building is the right metal barn structure solution to meet your personal needs. We offered this metal barn for $27,573, which varies as per your location. The steel barn codes differ from one state to another, which directly affects the 42x35 metal barn shed price. Call 877-801-3263 to get a personalized quote for your location.42x35 Steel Barn
42x35 metal barns are highly useful for commercial and personal purposes. This prefab 42’Wx35’L continuous roof metal barn is a practical solution for small requirements. The most common uses of this metal barn are:- Agricultural Purposes
- Recreational Activities
- Residential
- Storage
- Retail Operations
- Outdoor Pavilions
- Entertainment Facilities
NOTE: Contact for availability of Stone & Wood color options in your area.




































