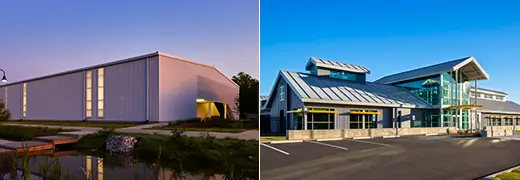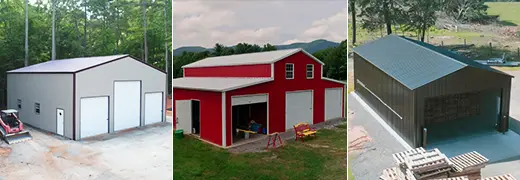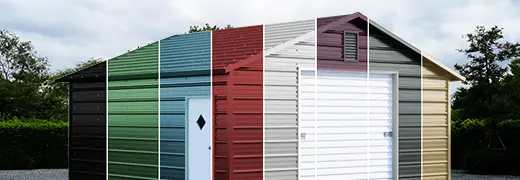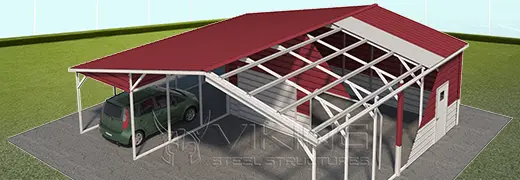SKU: 402512AVMB
40x25x12 All Vertical Metal Barn
Starting Price: $16,960*
Prices varies by State,Location and customization.
Call us at +1(877)-801-3263 for latest low price.
Building Dimension
-
Width 40
-
Length 25
-
Height 12
Customizing the look and functionality of your building?
We hold expertise in offering a wide range of Customized Steel Building Structure.
- (1) 20'x25'x12' Center Unit
- (2) Sides Closed (Vertical)
- (2) Ends Closed (Vertical)
- (2) 9'x10' Roll-up Door Front End
- (1) Connection
- (2) 10'x25'x9' Lean Too
- (2) Side Closed 1 per Lean Too - (Vertical)
- (4) Ends Closed 2 per Lean Too - (Vertical)
- (1) 36"x80" Walk-in Door
- (3) 30"x30" Window
Order 40x25x12 All Vertical Metal Barn
The 40'x25'x12' All Vertical Metal Barn is an impressive structure that combines durability, functionality, and style. The building features a 20' Wide x 25' Long x 12' Tall Garage as its center unit, providing ample space to store large vehicles or equipment. The garage is accessible through two 9'x10' doors, making driving in and out easy. In addition to the center unit, the building has two 10' Wide x 25' Long x 9' Tall fully enclosed lean-tos that provide additional storage space. The lean-tos feature two 8'x7' garage doors for easy access and one 36"x80" walk-in door for convenient entry and exit. The lean-tos also have three 30"x30" windows that allow natural light to enter the structure, creating a bright and inviting atmosphere. The building is designed with all vertical construction, which means that the roof, sides, and ends are made of high-quality, vertically oriented steel panels. This design provides excellent structural stability and enhances the building's strength and durability. Overall, the 40 x 25 metal building is an exceptional building that is perfect for storing vehicles, equipment, or other valuable items. Its sturdy construction and ample storage space make it an ideal solution for residential and commercial applications.40 x 25 All Verticle Barn - Available at Competitive Prices
Score yourself a 40x25x12 metal barn building at an unbeatable competitive price of $24,325. Although, keep in mind that the price may differ depending on your area's code ratings and customization options. If this standard model 40 x 25 metal barn doesn't quite hit the spot, our 3D Building Estimator tool is here to help you tailor your dream building to perfection before making a purchase. Ideal for those seeking practical storage solutions on their property, this 40 x 25 all-verticle barn is an excellent investment for farmers, ranchers, and landowners alike.NOTE: Contact for availability of Stone & Wood color options in your area.






































