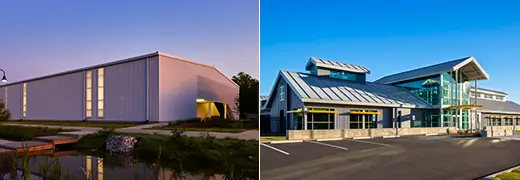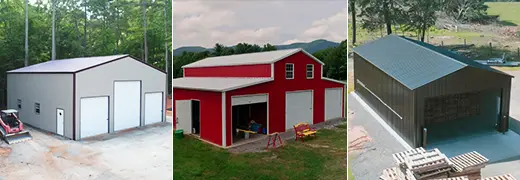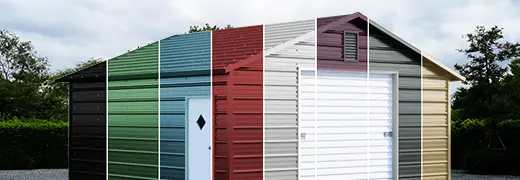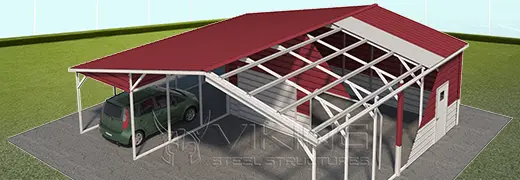SKU: 305112EMGWLT
30x51x12 Enclosed Metal Garage with Lean-to
Starting Price: $23,380*
Prices varies by State,Location and customization.
Call us at +1(877)-801-3263 for latest low price.
Building Dimension
-
Width 30
-
Length 51
-
Height 16
Customizing the look and functionality of your building?
We hold expertise in offering a wide range of Customized Steel Building Structure.
- (2) 10' x 8' Roll-Up Doors
- (6) Windows
- (1) 36" x 72" Walk-In Door
- (1) 10’ W x 51’ L x 9’ H Lean-To
- Gabled Ends
Best Uses of 30x51 Steel Garage with Lean-to
Before investing in any metal building, you need to decide the purpose of how you want to use your garage with lean-to. Here are a few ways where you can use a 30x51 Enclosed Garage with Lean-to- Storage Sheds
- For parking purpose
- Workshops
- Gym usage
- Space for parties
- Cafes
- And much more!
Latest 30’Wx51’Lx12’H Metal Garage Building with Lean-to Price
Our customer received this 30x51 metal building with lean-to for $27,839. However, this price will not be the same for everyone across the USA. You can call 877-801-3263 and get the latest price of this prefab steel garage with lean-to. The price of this 30’Wx51’L Prefab Enclosed Metal Garage with Lean-to differs based on your location and code ratings.NOTE: Contact for availability of Stone & Wood color options in your area.





































