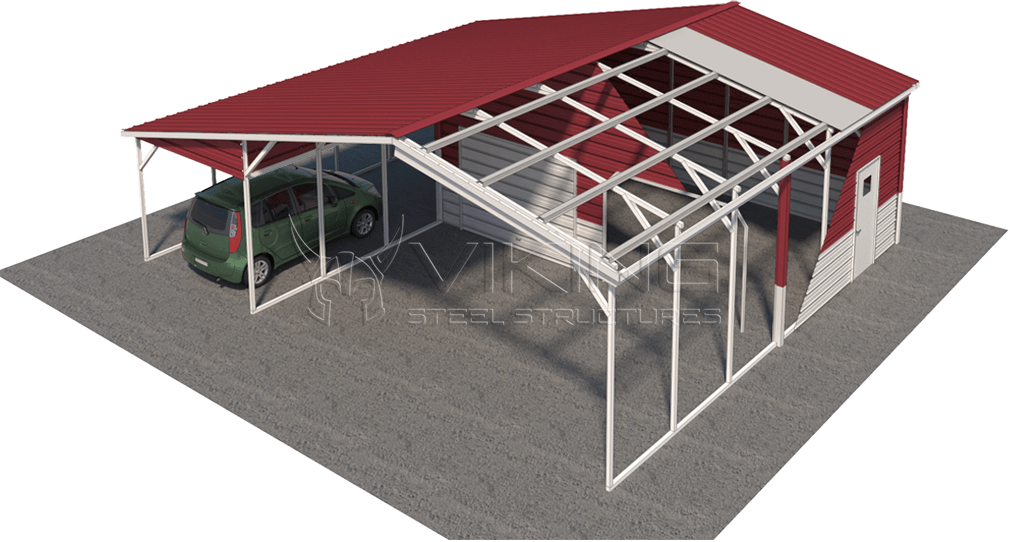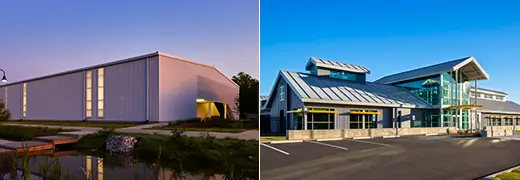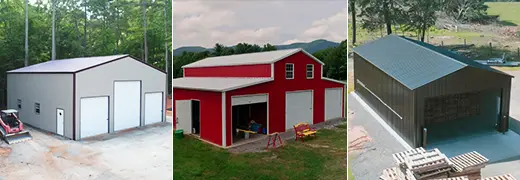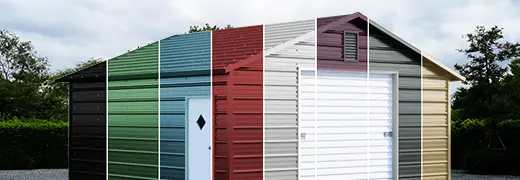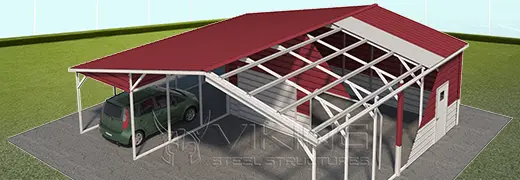building components
The Component Visualizer tool is a visual representation of all the building elements included in your metal carports, metal garages, metal barn or a custom metal building. This tool will give you an elaborate introduction of the elements along with their placement in a metal building. These elements include Roof bow, Braces, Walls, Roll-up garage doors, Walk-in doors, Windows, Panels, Hat channels, J-Trim, Insulation etc. We have listed most of them in the building structure above to provide you an understanding of what they are and why are they required in your metal building.
The steel buildings that Viking Steel Structures sell includes customized options as well. You can decide the width, length, height, color (15 building colors) option, roll-up colors (4 options), panels, walls, wainscot, lean-to etc to add in your metal structure. Also, the buildings we sell are made with galvanized steel, they are pre-engineered and pre-fabricated as well. Talk to our experts and know more.
Browse through our our component visualizer to know about your building in and out. If you have any difficulties in understanding any element, we are just a call away. Call Viking Steel Structures at 877-801-3263 (toll-free) to know more.
Metal Building Components Visualizer
Explore every essential component that makes up a durable, high-performance metal building. Whether you’re a builder, property owner, or first-time customer, understanding these parts helps you appreciate the engineering behind every steel structure we offer.
Braces
Braces are crucial structural elements in any metal building system. These galvanized steel components connect the vertical legs of your structure to the roof framing, significantly enhancing lateral (side-to-side) stability. Especially in areas with high wind loads or seismic activity, braces are key to maintaining the building’s rigidity and integrity over time.
Base Rail
The base rail forms the foundation of your metal building. Made from premium, galvanized tubular steel, it runs along the perimeter at ground level, anchoring the vertical columns and setting the footprint for your entire structure. A properly installed base rail ensures alignment, strength, and load distribution throughout the building.
Corner Trim
Corner trim provides the finishing touch at the junction where sidewall and end wall panels meet. Fabricated from color-matched, preformed sheet metal, corner trim enhances your structure’s aesthetic appeal while sealing off vulnerable seams from moisture and debris. It’s both functional and decorative.
Garage Door
Our roll-up garage doors are engineered for performance and convenience. Designed to open vertically and coil neatly above the door opening, these doors save interior space and allow easy vehicle access. Available in multiple colors in select regions, our garage doors are built to blend style with strength.
Door Frameout
A door frameout is the galvanized steel tubing installed to reinforce and outline your building’s door openings. It supports roll-up or walk-in doors by framing the opening on both sides and the top, creating a solid entry point that enhances both security and durability.
Dutch Frameout
Dutch frameouts offer an elegant 45-degree angled design around doorways, providing a more finished, upscale appearance to any garage opening. While our standard frameout is always available, Dutch frameouts are ideal for those wanting to elevate curb appeal without compromising strength.
Gable
A gable refers to the triangular upper section of a wall located directly beneath the sloped roof and above the eave line. Gables are vital in shaping the roofline and can be finished in matching or contrasting panel colors to enhance the building’s exterior design.
Hat Channel
Hat channels are horizontal steel components used primarily to support vertically oriented panels on walls or ceilings. Shaped like a top hat, these galvanized steel sections are critical in distributing loads, reducing panel flex, and providing attachment points for insulation or finishing layers.
Insulation
Metal building insulation plays a dual role: thermal regulation and structural longevity. Proper insulation helps reduce heat transfer, control condensation, and maintain indoor comfort year-round. Additionally, it prevents corrosion by minimizing interior moisture buildup, thereby increasing your building’s lifespan.
J-Trim
J-trim is a versatile finishing component made of light-gauge galvanized metal. It’s used to frame and finish the edges of openings like doors, windows, and corners—giving the structure a polished, clean appearance while protecting against the elements.
Legs
The vertical steel legs are the primary structural supports that rise from the base rail and connect to the roof framework. Made from heavy-duty galvanized steel, these columns form the “bones” of your metal building, bearing vertical loads and ensuring overall stability.
Ridge Cap
Installed along the peak of the roof, the ridge cap is a key transitional element that seals the joint where two roof panels meet at the top. In addition to preventing water intrusion, ridge caps enhance ventilation and provide a clean, finished appearance.
Roof
The roof is one of the most critical structural systems in a metal building. Our vertical roof design features panels that run from the ridge to the eave, allowing water, snow, and debris to slide off easily—making it ideal for areas with heavy precipitation. The roof is supported by bows, hat channels, and braces for maximum durability.
Roof Bow
Roof bows are curved steel components that form the framework of the roof. These elements are mounted across the width of the building and serve as attachment points for hat channels. Roof bows play an essential role in shaping the roof and supporting its weight.
Roof Braces
These steel braces are attached diagonally within the roof structure to increase its rigidity and resistance to lateral loads. Roof braces are essential for maintaining structural integrity under wind, snow, or seismic forces.
Side Panel
Side panels are the vertical steel sheets that form the exterior walls of your metal building. These panels come pre-cut and are attached to the frame using fasteners and sealants. Available in a range of colors and gauges, side panels are both protective and aesthetic.
Structure Trim
Structure trim, or A-frame trim, is the finishing element that conceals seams and sharp corners at roof intersections. Available in 12-gauge and 14-gauge galvanized steel, structure trim not only adds to the visual appeal but also reinforces critical connection points on your roof.
Wainscot
Wainscotting in metal buildings involves adding a lower section of wall paneling that contrasts with the upper wall for a two-tone look. Aside from visual appeal, wainscots can help protect the lower wall from wear and tear, especially in high-traffic or industrial areas.
Wall
Metal walls are comprised of galvanized steel panels that enclose the sides and ends of the structure. Engineered for durability and weather resistance, these wall systems protect against harsh elements while contributing to the building’s overall strength.
Walk-In Door
Walk-in doors are personnel access doors designed for easy entry and exit without opening large roll-up doors. These doors are typically steel-framed, pre-hung, and lockable, offering both security and convenience. Ideal for workshops, offices, or garage use.
