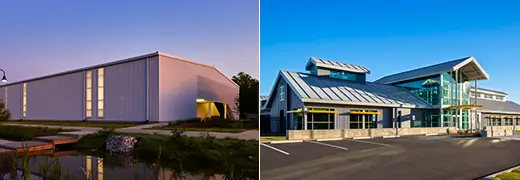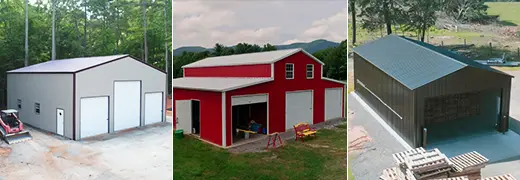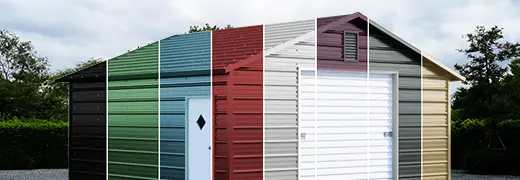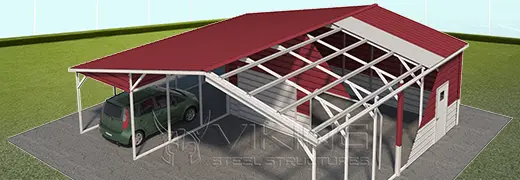36′ wide x 20′ long Horse Barn (regular style) Center unit is 12′ wide x 20′ long with 11′ side height with two vertical gables. Lean tos are 12′ wide x 20′ long with 8′ side height, both sides closed and vertical gables on each end.







front

left

right

top

front

left

right

top

front

left

right

top

front

left

right

top

front

left

right

top

front

left

right

top

front

left

right

top

front

left

right

top

front

left

right

top

front

left

right

top

front

left

right

top

front

left

right

top

front

left

right

top

front

left

right

top

front

left

right

top
 Lap Sidings now available.
Lap Sidings now available.
 Lap Sidings now available.
Lap Sidings now available.



(Center Height)
36′ wide x 20′ long Horse Barn (regular style) Center unit is 12′ wide x 20′ long with 11′ side height with two vertical gables. Lean tos are 12′ wide x 20′ long with 8′ side height, both sides closed and vertical gables on each end.
| Left Side | N/A |
| Right Side | Center – Open, Lean-to – Closed |
| Front End | Center – Gabled, Lean-to – Gabled |
| Back End | Center – Gabled, Lean-to – Gabled |
| J-Trim | N/A |
| Garage Door | N/A |
| Walk-in Door | N/A |
| Windows | N/A |
| Warranty | N/A |
| Delivery and Installation | Included |
| Other Features | All Gable Ends are Vertical |
White
P Gray
E Green
E Brown
Barn Red


















We want you to know all about a metal structure that you want to buy. Thus, our team has a dedicated section for you which tells you all about a Metal Building, its called Metal Building University.

Checkout our collection of metal buildings which we have installed for our customers. They got their own building, what are you waiting for? Give us a call now and get your custom tailored building.

Elevate your space by effortlessly selecting building colors using the innovative color planner tool.

Explore and understand the various steel building's components present in your structure.









Like a Viking metal building? Use this form to get a free quote.
GOODTrustindex verifies that the original source of the review is Google. Jadon Welborn. Was great to work with , he had to redo the building several time and at my request. Was very understanding and helpful. Great Salesman.Trustindex verifies that the original source of the review is Google. Dealing with Vicking was an experience. The cost was in my ball park. Chris was great. We had some hiccups with the flooding from a hurricane. Best Choice Metal Structure was my contractor. Tony Tony and Smiley aka Pedro. They were great. They worked morning till dark. Had to ask them to stop one night cause I couldn't see them in the dark. Great building and Crew. Thanks Ben Building in Warner NH.Trustindex verifies that the original source of the review is Google. Jadon Welborn was very kind, helpful, and prompt. I would highly recommend using Viking Steel Structures.Trustindex verifies that the original source of the review is Google. Chris made all of this possible and really helped me get exactly what I needed! Thank you viking!Trustindex verifies that the original source of the review is Google. Brett, Was a huge help with the planning and purchase of my building. He took care of everything and made this a pleasant experience.
209 N Bridge St Elkin, NC 28621
Mon to Thu : 09.00 AM - 06.00 PM
Fri : 09.00 AM - 05.00 PM

Like a Viking metal building? Use this form to get a free quote.
New Year Sale
Save Up to 30%
on Metal Buildings Over $10K
*Offers available in selected states. Discounts may vary by location.
Reviews
There are no reviews yet.