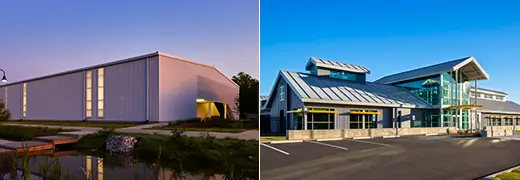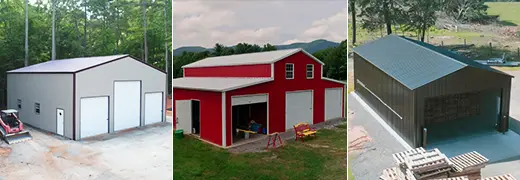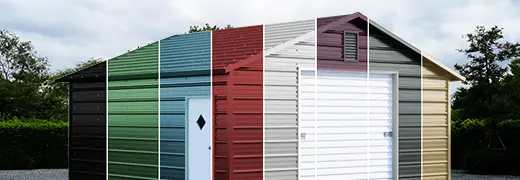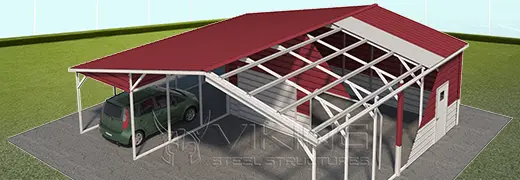SKU: 405012AVCB
40x50x12 All Vertical Commercial Building
Starting Price: $37,796*
Prices varies by State,Location and customization.
Call us at +1(877)-801-3263 for latest low price.
Building Dimension
-
Width 40
-
Length 50
-
Height 12
Customizing the look and functionality of your building?
We hold expertise in offering a wide range of Customized Steel Building Structure.
- (3) 10'x10' Roll-up Door
- (1) 36"x80" Walk-in Door





























